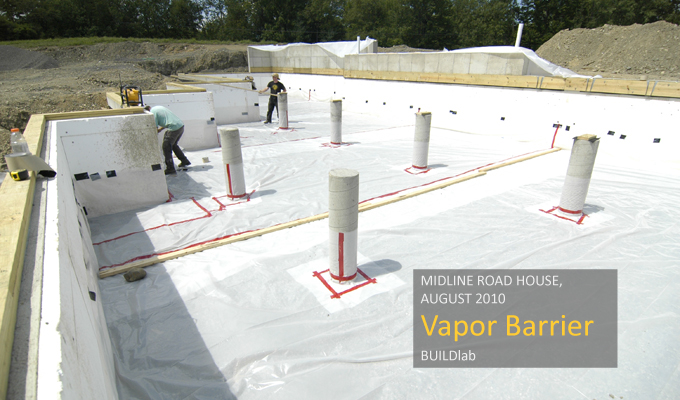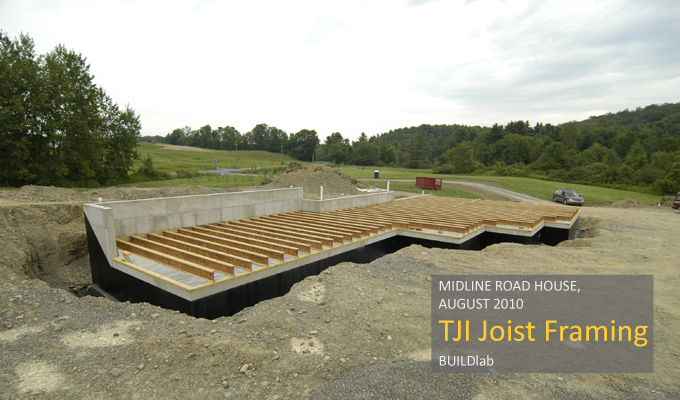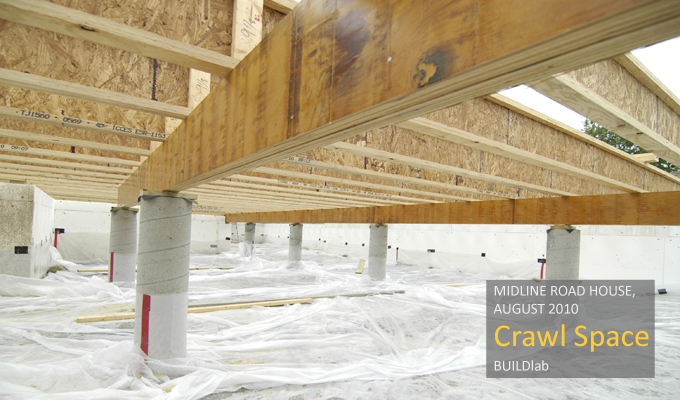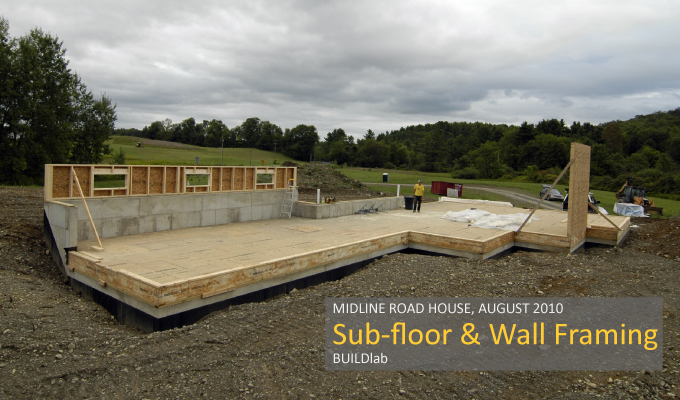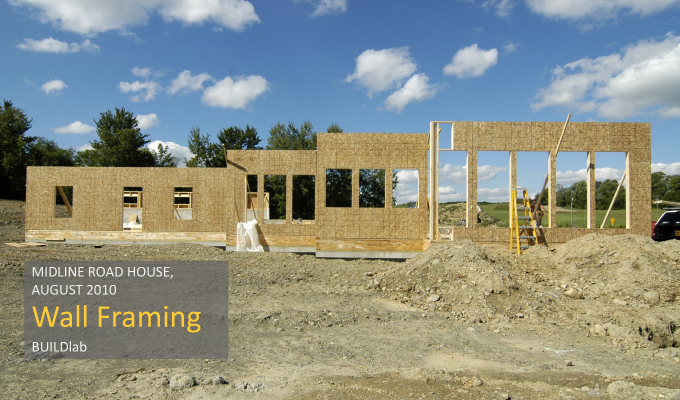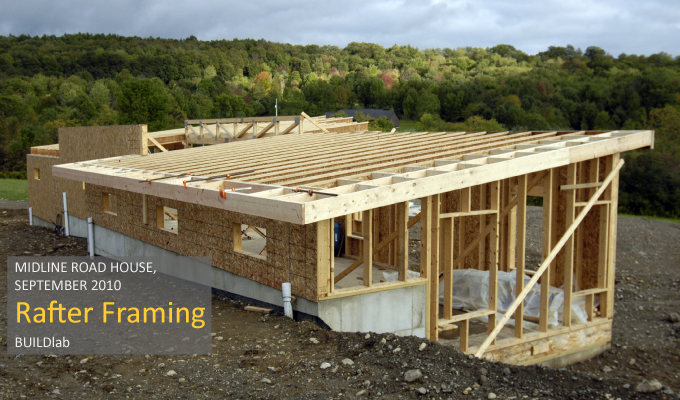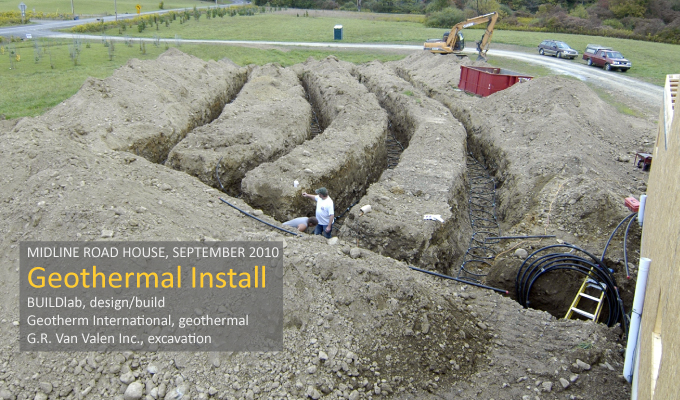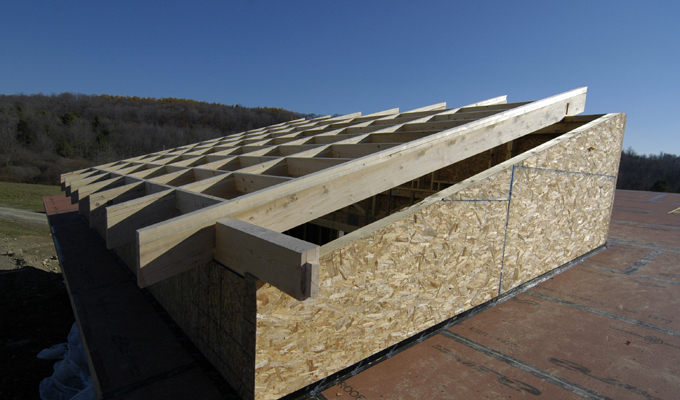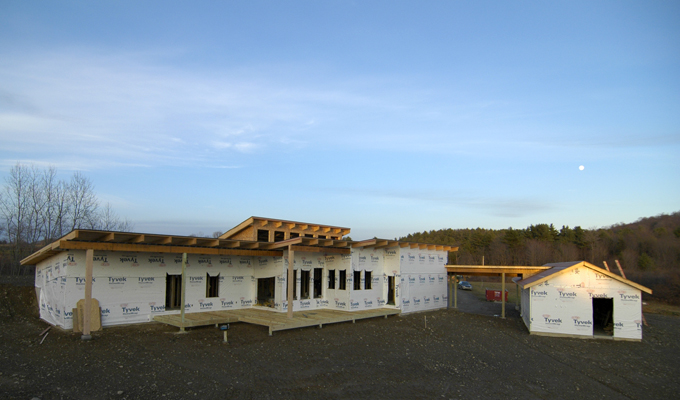- Construction
-
BUILDlab believes that the marriage of design and construction practices not only allow for more efficient building by removing communication bottlenecks among disciplines, but can produce a more integrated, efficient, and beautiful final product. We really do believe that an understanding of the energy modeling and design practices that produced an idea for a building should affect the cabinetry and finishes and that the best method for this integration is through holistic integration of the design and construction fields.
In the Summer of 2010 BUILDlab began the construction of a 2,200 sq ft home they have designed over the previous months. It will utilize passive solar strategies, a ground source heat pump for both domestic hot water and radiant floor heat, soy-based spray foam insulation,and bamboo and cherry cabinets to create a highly efficient residence in Dryden, NY.
