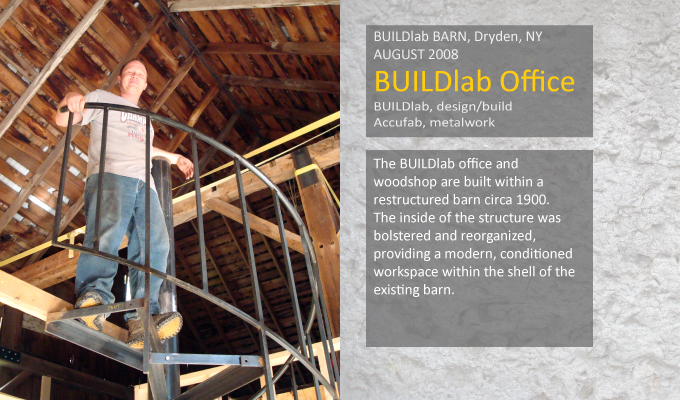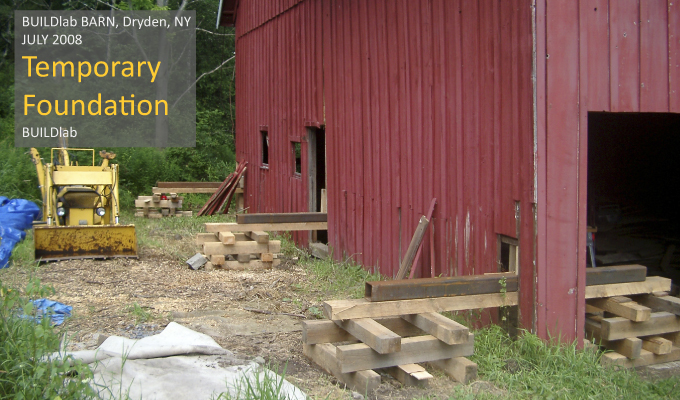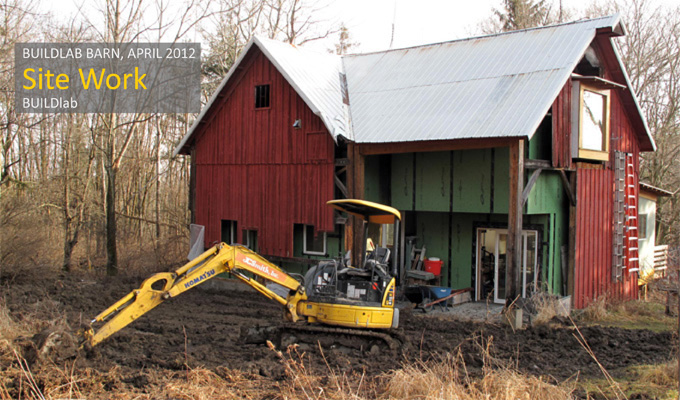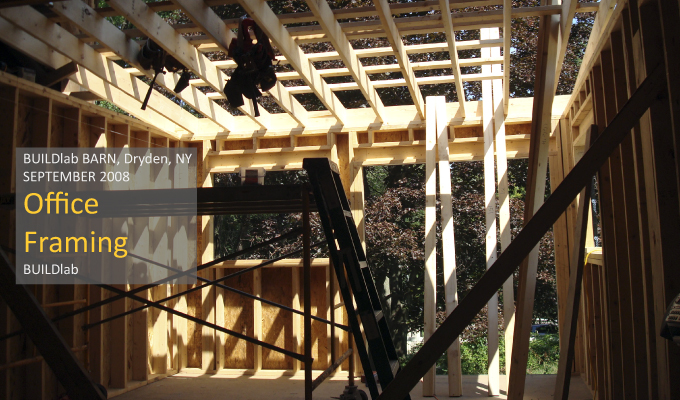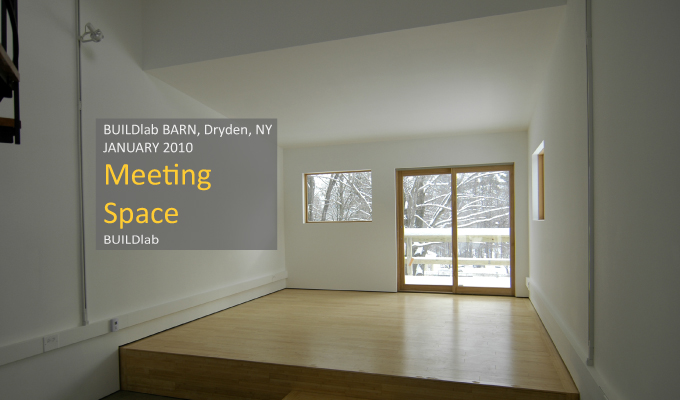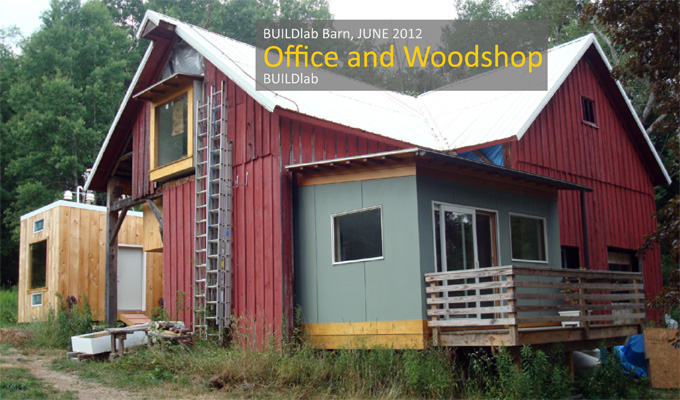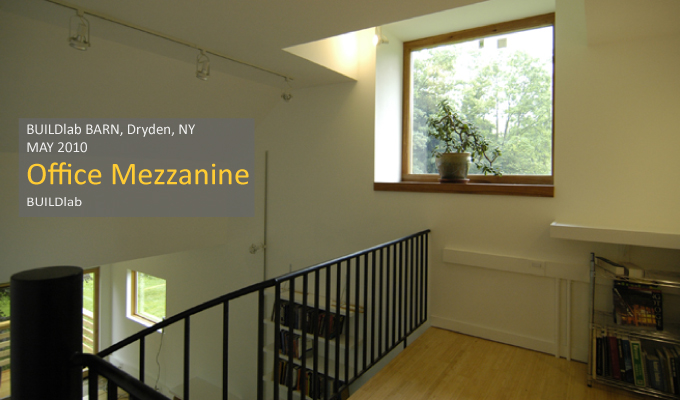- BUILDlab Barn
-
The BUILDlab mothership is located in Dryden, New York in a re-adapted horse barn. Two small buildings – a woodshop and a design studio – were built inside the carcass of the existing 150 year-old barn. As a shell, the barn provides a rain-screen and roof for the two new buildings. Each sub-structure is structurally independent of the barn shell so that the barn, which has no frost-protected foundation, can move and shift in its yearly cycles while the finished spaces, which are frost protected, can remain firm and true throughout the year.
This was our first project, and is the flagship example of our goals and aspirations. Adaptive re-use of structures, deep recycling, integrated adaption of structures to produce more energy efficient buildings, holistic integration of design, analysis, fabrication, and construction practices are all deployed in a building that is constantly changing and being played with. This is our laboratory and home.
